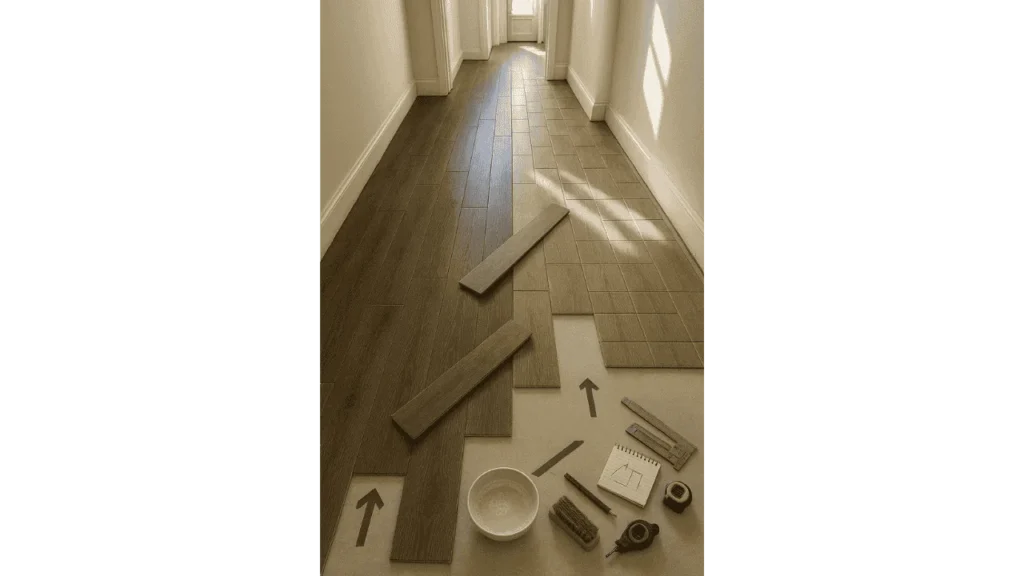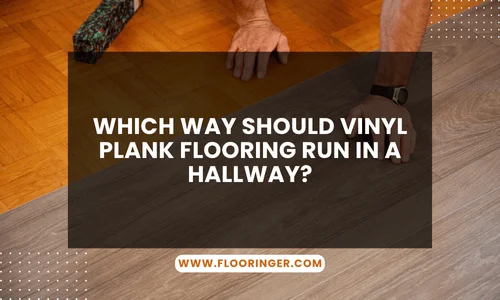The direction you lay vinyl plank flooring in a hallway can make or break the space. I’ve helped dozens of homeowners who didn’t realize how much this simple choice affects the flow, light, and feel of their home until it was too late. A hallway isn’t just a pass-through, it’s often the spine of your interior layout. When the flooring runs in the wrong direction, it can feel disjointed. But when it follows the right path, the space feels open, seamless, and connected.

Key Factors That Should Guide Your Decision
Run Planks With the Length of the Hallway
In almost every case, vinyl planks should run lengthwise down the hallway. This direction elongates the space visually and makes the hallway feel larger. It also mimics how traditional hardwood would be installed. Think of it as guiding the eye forward rather than side to side, which can make a narrow hallway feel even tighter.
As flooring contractor Jenna Wallace puts it:
“Laying planks lengthwise in a hallway is the easiest way to create flow and avoid awkward transitions, it just looks right.”
Match the Direction With Adjoining Rooms
If the hallway connects rooms with existing vinyl plank flooring, continue the same plank direction into the hallway. This keeps transitions smooth and avoids that jarring moment where planks suddenly change orientation. If the rest of your home hasn’t been floored yet, use the hallway as the anchor and base other room directions around it.
Follow the Light
If your hallway gets natural light from windows or glass doors at either end, run the planks parallel to that light source. The grain and texture of vinyl flooring look more natural in this direction, and seams are less visible. This gives the flooring a clean, cohesive appearance that works well even in low-light corridors.
Practical Installation Tips
Use Clean Transition Strips
When the direction of your hallway flooring differs from that of adjacent rooms, transition strips can help soften the change. They also prevent edge lifting and give the project a finished, intentional look.
Plan Ahead at Door Frames
Hallways come with multiple doorways, and each needs precise cutting. Measure carefully and ensure planks align cleanly at each threshold. Poor planning here leads to misaligned cuts that are very hard to hide.
Don’t Forget Expansion Gaps
Like any floating floor, vinyl planks need room to expand and contract. Make sure to leave proper gaps along hallway walls and door jambs to prevent buckling during seasonal temperature changes.
Learn More: How Thick is Vinyl Plank Flooring?
Final Takeaways
The best direction for vinyl plank flooring in a hallway is almost always lengthwise. It supports visual flow, makes the space feel bigger, and ties adjacent rooms together. Match the layout to natural light and existing flooring when possible, and never underestimate the value of precise cuts and transitions. With a bit of care, your hallway can become one of the sleekest, most polished parts of your home.
