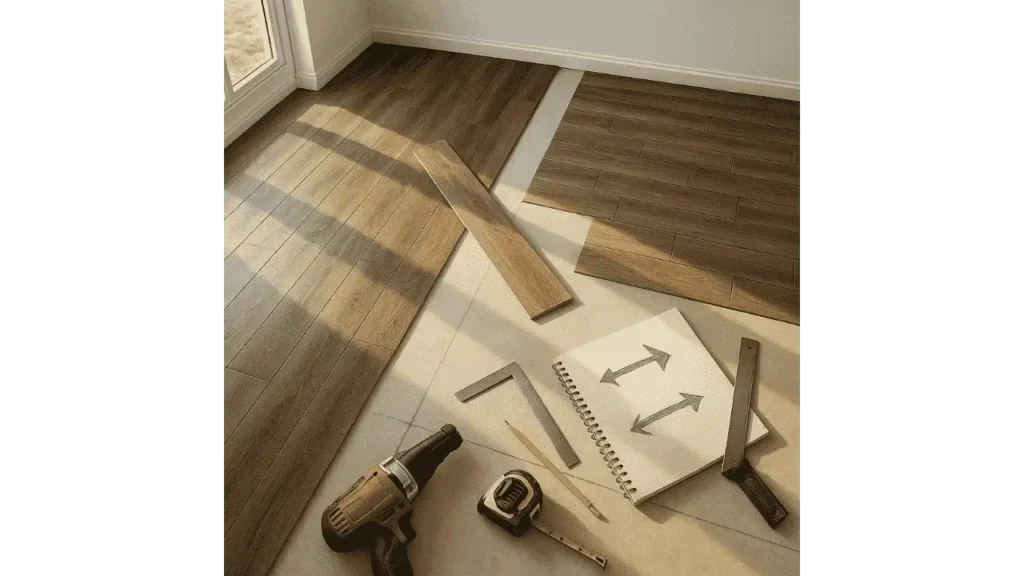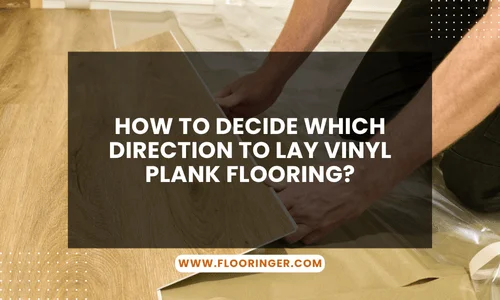Deciding which direction to lay vinyl plank flooring might seem like a small detail, but it has a big impact. The layout can change how spacious a room feels, guide the eye naturally through your home, and even influence how light interacts with the surface. From my experience helping homeowners with flooring choices, I’ve seen how the right direction brings everything together. A few smart decisions before installation can save you regrets and wasted materials later on.

What to Consider Before You Start?
Think About Adjoining Rooms
When your flooring runs in one continuous direction across multiple rooms, it helps create flow. If your home has an open-concept design, continuing the planks in the same direction can visually connect the space.
Flooring contractor Alyssa Grant notes,
“One of the most overlooked design tricks is maintaining plank direction between rooms; it adds cohesion without effort.” If transitions are needed, use slim threshold strips that blend with the plank tone.
Room Shape and Architectural Features
A long, narrow room benefits from planks laid parallel to the longest wall; it widens the look of the space. Likewise, if you have a fireplace, island, or window wall, it may be more natural to align the planks with these elements. This creates visual harmony and makes the design feel intentional.
Read More: Which Way Should Vinyl Plank Flooring Run in a Hallway?
Pay Attention to Light Sources
Natural light highlights the grain and texture of vinyl flooring. Laying planks in the direction of the light, such as toward a window or glass door, minimizes visible seams and enhances realism. I’ve seen rooms look completely different just by aligning the planks to follow daylight.
Consider the Flooring’s Pattern or Grain
Some vinyl planks have very distinct patterns. Laying them the wrong way can feel awkward, especially in larger rooms. If your planks mimic wood grain, align them in a way that mimics how real wood would be installed, typically lengthwise along the room.
Don’t Ignore Personal Preference
Rules aside, your home should reflect your taste. If you prefer a diagonal layout or something different, go for it. Just be aware that unique layouts may increase waste and installation time.
Designer Kevin Ridgeway points out,
“Creative layouts can make a space memorable, but always account for the extra cost in cuts and labor.”
Budget and Practicality
The direction you choose can influence how many planks you’ll need. Straight, lengthwise layouts typically waste less material than diagonals or complex patterns. If you’re hiring a pro, more complicated layouts may also increase labor costs. Take time to balance aesthetics with what your budget allows.
Tips to Help You Decide
Test a Few Layouts
Lay out a few sample planks before installation begins. Check how they look in daylight and under artificial lighting. It’s one thing to plan a layout on paper; it’s another to see how it actually feels in the room.
Sketch the Plan First
Drawing a rough floor plan and noting the direction of each plank section can give you a bird’s-eye view of how it all connects. This helps avoid awkward transitions or wasted materials.
Don’t Rush the Decision
Once planks are installed, reversing the direction is a major headache. Take your time. Review each room’s function, natural lighting, and how it connects to the next space. When in doubt, mock it up or ask a professional for advice.
Final Takeaways
Choosing the right direction for your vinyl plank flooring is about more than looks, it’s about function, comfort, and flow. Align your layout with room shapes, light, and features to get the most out of your investment. Take your time, test before you commit, and trust what feels right for your space.
