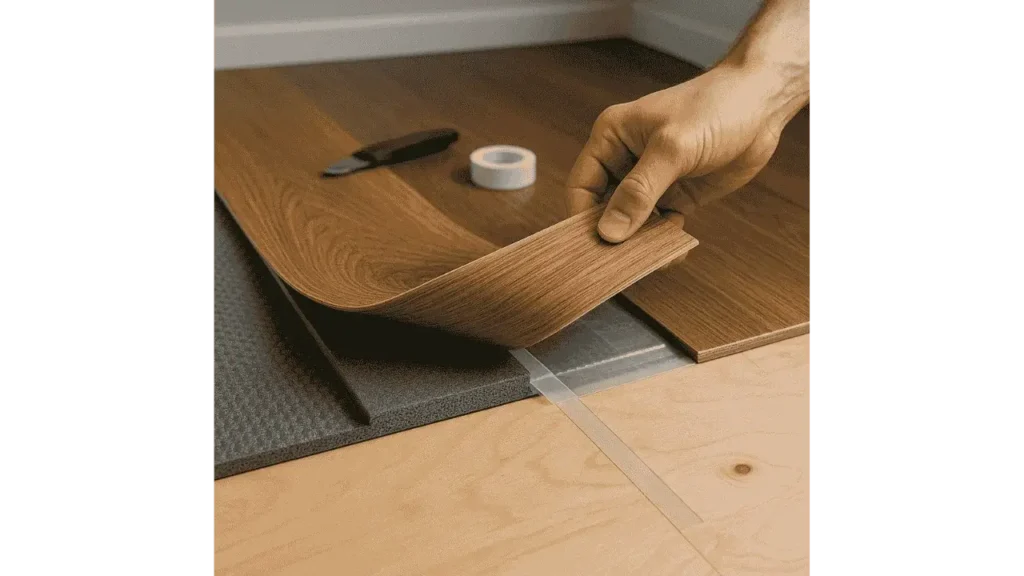Vinyl plank flooring promises quick installs and stylish surfaces, but its comfort, durability, and moisture resistance depend heavily on the underlayment you choose. A slab‑on‑grade basement needs a barrier against damp, while an upstairs nursery might demand sound‑deadening foam. Pick the wrong substrate and you invite warping, noise, or chilly floors. Below, discover how moisture, acoustic concerns, and subfloor irregularities guide the smartest underlayment decisions for every room in the house.

Why Does Underlayment Matter?
Underlayment acts as a buffer layer, absorbing minor subfloor imperfections, blocking moisture, softening footfall, and even adding a hint of thermal insulation. Flooring scientist Dr. Laila Monroe explains,
“Vinyl itself is thin and flexible; the sheet below does the heavy lifting in comfort and longevity.”
Skipping or mismatching this layer shortens the floor’s lifespan and often voids manufacturer warranties.
Moisture Protection in Wet Areas
Kitchens, bathrooms, and basements pose constant moisture threats. A closed‑cell foam or 6‑mil polyethylene vapor barrier resists water wicking up from concrete and prevents spills from seeping down. Always tape seams according to code and overlap edges up the wall a few inches before trimming flush with baseboards. Moisture‑resistant plywood can serve as an additional layer if the concrete is uneven.
Read More: How to Fix Scratches on Vinyl Plank Flooring?
Sound Absorption for Upper Floors
Bedrooms and loft apartments benefit from underlayment that tames impact noise. Rubber or felt pads compress underfoot, cutting decibel transfer through joists. Acoustical engineer Raymond Zhou notes,
“A dense 3‑mm rubber sheet can slash footstep noise by over 50 percent compared with bare vinyl on plywood.”
Choose underlayments boasting IIC (Impact Insulation Class) ratings above 68 for multi‑story living.
Insulation in Chilly Spaces
For ground‑level rooms in cold climates, select a cork or foam underlayment with integrated thermal foil. This layer reflects heat back into the room, reducing the floor’s chill and boosting energy efficiency. Pair with radiant‑heat‑approved vinyl planks if you run hydronic or electric systems below.
Leveling Uneven Subfloors
If your plywood or OSB subfloor shows dips or knots, a plywood underlayment sheet, often ¼‑inch BC grade, creates a smooth, nail‑free field for the vinyl. Fasten every four inches and feather joints with floor patch. The structural stiffness prevents telegraphing of imperfections through the planks.
Eco‑Friendly and Allergy Concerns
Homeowners sensitive to VOCs can opt for natural cork underlayment, which emits minimal off‑gassing and resists mold. Cork also provides moderate sound dampening and thermal insulation, making it a solid choice for living rooms and home offices.
Final Takeaways
No single underlayment fits all rooms. Moist areas demand vapor barriers, upper stories crave acoustic pads, and cold zones benefit from thermal layers. Evaluate each space for moisture, sound, temperature, and flatness, then select a product engineered to tackle those conditions. By matching the underlayment to the room’s challenges, you ensure quieter, warmer, and longer‑lasting vinyl floors throughout your home.
