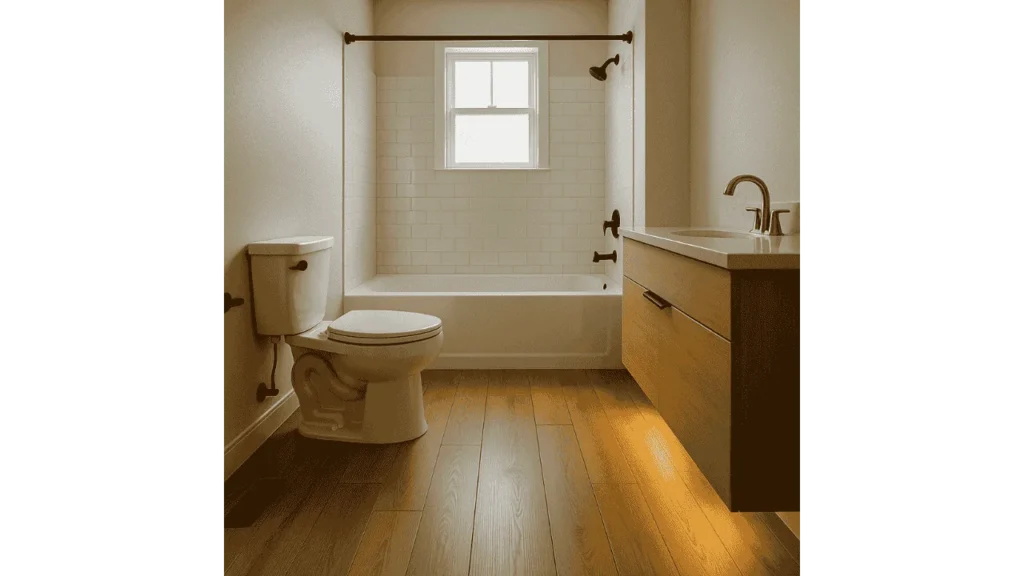Choosing the right direction to lay vinyl plank flooring in a small bathroom can make a significant impact on the overall appearance and functionality of the space. As an expert in this field, I can tell that the orientation of the planks can influence how spacious the bathroom feels and how well it complements existing design elements. Taking the time to plan the installation direction ensures a professional and aesthetically pleasing result.

Why is it Important to Consider Which Direction to Install Vinyl Plank Flooring in a Small Bathroom?
Enhancing Visual Appeal
The direction in which vinyl planks are installed affects both the visual appeal and practical performance of the flooring. In a small bathroom, strategic plank placement can create the illusion of a larger space and contribute to a seamless flow. Laying the planks parallel to the longest wall can elongate the room visually, while laying them perpendicular to the entrance can create a welcoming effect.
Improving Durability and Maintenance
Proper direction also ensures easier maintenance and long-term durability. When installed correctly, vinyl planks are better equipped to handle moisture and foot traffic. Additionally, following the natural lines of the bathroom, such as aligning planks with the bathtub or vanity, can enhance the overall aesthetic.
“Installing vinyl planks parallel to moisture-heavy fixtures helps prevent warping and extends flooring life,” says Brad Coleman, a certified flooring contractor with over 20 years of bathroom remodeling experience.
Read More: Vinyl Plank Buying Guide!
Things to Consider When Choosing Direction:
Bathroom Shape and Layout
Selecting the right direction for vinyl plank flooring in a small bathroom involves evaluating several factors to achieve the best results. One important consideration is the shape of the bathroom. Rectangular bathrooms often benefit from planks laid lengthwise to create a sense of depth, while square bathrooms may look better with planks aligned in a diagonal or staggered pattern to add visual interest.
Lighting Influence
Lighting also plays a crucial role in determining the flooring direction. Natural or artificial light sources can highlight the plank layout and create a sense of openness. Aligning the planks with the primary light source can enhance the texture and grain patterns, making the flooring more visually appealing.
According to Angela Rowe, interior designer at Eastline Studios, “Lining up floor planks with the direction of natural light gives the illusion of continuous space and elevates the room’s finish.”
Bathroom Fixtures and Features
Another factor to consider is the existing bathroom features. Fixtures such as toilets, vanities, and bathtubs should influence the plank direction to avoid awkward cuts and transitions. Running the planks parallel to these elements creates a harmonious look and minimizes the number of seams and cuts needed.
Installation Method
Lastly, the installation method can influence the direction choice. Click-lock vinyl planks allow for flexibility in orientation, while glue-down options may require a more precise layout for optimal adhesion and longevity.
Final Takeaways
Determining the best direction to lay vinyl plank flooring in a small bathroom requires careful planning and attention to detail. By considering factors such as room shape, lighting, and existing fixtures, you can achieve a visually appealing and functional flooring solution. A well-thought-out installation enhances the overall appearance of the space while ensuring long-term durability and ease of maintenance.
